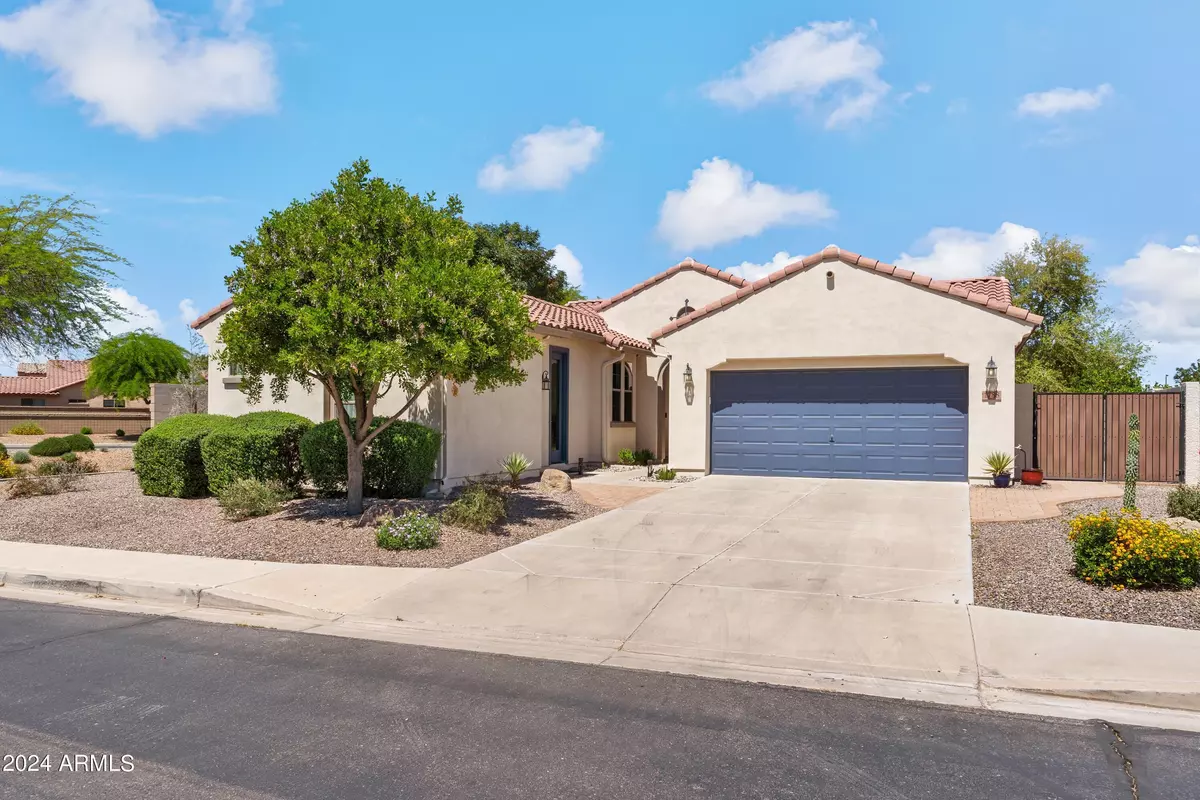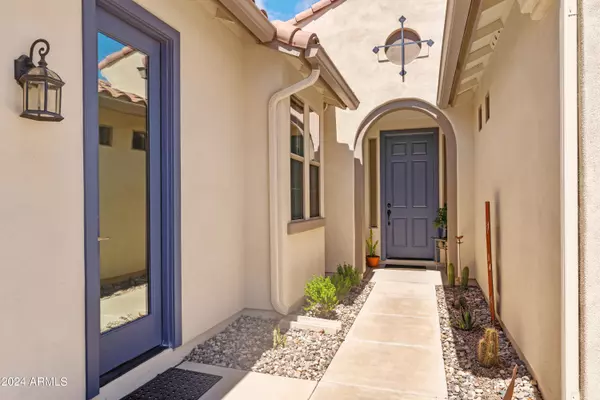$649,900
$649,900
For more information regarding the value of a property, please contact us for a free consultation.
3 Beds
2 Baths
2,290 SqFt
SOLD DATE : 08/29/2024
Key Details
Sold Price $649,900
Property Type Single Family Home
Sub Type Single Family - Detached
Listing Status Sold
Purchase Type For Sale
Square Footage 2,290 sqft
Price per Sqft $283
Subdivision San Tan Estates
MLS Listing ID 6696271
Sold Date 08/29/24
Style Spanish
Bedrooms 3
HOA Fees $148/mo
HOA Y/N Yes
Originating Board Arizona Regional Multiple Listing Service (ARMLS)
Year Built 2008
Annual Tax Amount $2,834
Tax Year 2023
Lot Size 8,397 Sqft
Acres 0.19
Property Description
Discover the charm of living in Gilbert with this thoughtfully upgraded single-level home with a private pool. Situated on a premium corner lot within a gated community, this 3-bedroom home features a bonus room and a well-designed split floor plan. This home is equipped with modern conveniences and upgrades to enhance comfort and efficiency. Recent upgrades include tubular skylights with solar night lights, a Bosch 5-ton 18 SEER Heat Pump HVAC system, a Honeywell T10 Smart thermostat, and a Captura UVC germicidal air purifier, ensuring a comfortable and healthy living environment year-round.
Step through the inviting foyer adorned with stunning wood floors that guide you into the expansive great room. Entertain guests in the formal dining area or enjoy casual meals in the cozy cozy breakfast nook bathed in natural light. The HUGE kitchen features granite countertops, solid wood cabinets, a spacious pantry, and top-of-the-line stainless steel appliances, including a Bosch Energy Star refrigerator and Samsung gas range with endless luxury functions. The large island provides ample space for meal prep or casual dining, while the open concept floor plan ensures seamless flow throughout.
Unwind in the generously sized owners-suite boasting extended square footage, a private Arizona room entrance, and a luxurious en-suite bathroom complete with a garden tub, separate shower, and a spacious walk-in closet. Additional bedrooms offer versatility, with a upgraded Lifeproof flooring, perfect for a home office or gym.
Outside, the meticulously landscaped yard offers a private oasis with a well-maintained play pool, custom-built insulated LowE glass patio enclosure with a linear fireplace, and a built-in BBQ island, perfect for al fresco dining and entertaining. Enjoy the serene views of the community park from the comfort of your own backyard, thanks to the privacy-enhanced view fencing.
With its prime location in a gated community within walking distance to Weinberg Elementary and Perry High School, this home offers both luxury and convenience. Don't miss your chance to own this meticulously maintained masterpiece.
Location
State AZ
County Maricopa
Community San Tan Estates
Direction South on Val Vista Rd to Appleby (next to Weinberg Elem.) East to Key Biscayne (gate), North to Indigo , East to home and home is on the corner, on the left side.
Rooms
Other Rooms Great Room
Master Bedroom Split
Den/Bedroom Plus 4
Separate Den/Office Y
Interior
Interior Features Eat-in Kitchen, Breakfast Bar, 9+ Flat Ceilings, No Interior Steps, Kitchen Island, Double Vanity, Full Bth Master Bdrm, Separate Shwr & Tub, High Speed Internet, Granite Counters
Heating Natural Gas, ENERGY STAR Qualified Equipment
Cooling Refrigeration, Programmable Thmstat, Ceiling Fan(s), ENERGY STAR Qualified Equipment
Flooring Laminate, Tile, Wood
Fireplaces Number 1 Fireplace
Fireplaces Type 1 Fireplace, Family Room, Gas
Fireplace Yes
Window Features Dual Pane,Vinyl Frame
SPA None
Exterior
Exterior Feature Patio, Screened in Patio(s)
Garage Dir Entry frm Garage, Electric Door Opener, RV Gate
Garage Spaces 2.0
Garage Description 2.0
Fence Block, Wrought Iron
Pool Variable Speed Pump, Private
Community Features Gated Community, Playground, Biking/Walking Path
Amenities Available Management, Rental OK (See Rmks), VA Approved Prjct
Waterfront No
Roof Type Tile
Parking Type Dir Entry frm Garage, Electric Door Opener, RV Gate
Private Pool Yes
Building
Lot Description Sprinklers In Rear, Sprinklers In Front, Corner Lot, Desert Back, Desert Front, Auto Timer H2O Front, Auto Timer H2O Back
Story 1
Builder Name Maracay
Sewer Public Sewer
Water City Water
Architectural Style Spanish
Structure Type Patio,Screened in Patio(s)
Schools
Elementary Schools Weinberg Elementary School
Middle Schools Willie & Coy Payne Jr. High
High Schools Perry High School
School District Chandler Unified District
Others
HOA Name San Tan Estates
HOA Fee Include Maintenance Grounds
Senior Community No
Tax ID 304-71-292
Ownership Fee Simple
Acceptable Financing Conventional, VA Loan
Horse Property N
Listing Terms Conventional, VA Loan
Financing Conventional
Read Less Info
Want to know what your home might be worth? Contact us for a FREE valuation!

Our team is ready to help you sell your home for the highest possible price ASAP

Copyright 2024 Arizona Regional Multiple Listing Service, Inc. All rights reserved.
Bought with eXp Realty

"My job is to find and attract mastery-based agents to the office, protect the culture, and make sure everyone is happy! "






